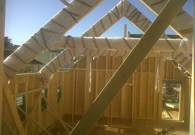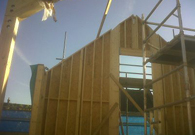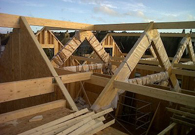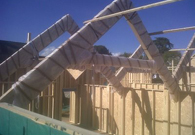Range of Services
Read more
Projects
Curledge Street Primary School, Paignton, Devon
Role: Structural engineer employed by timber frame manufacturer
A traditional two-storey timber frame building with open web joists forming the first floor supported by steel and glulam beams. These were required due to the large open areas and higher live loads needed for school use. The roof has large feature gables with steep pitches and vaulted areas to first floor classrooms and staff rooms. These were achieved with feature raised tie glulam trusses, glulam ridge beams and purlins, covered with highly thermal efficient SIPs panels.
The structural design was further complicated by the need to allow for disproportionate collapse in line with class 2B of the Building Regulations. This required a glulam ring beam at 1st floor level around all load bearing walls, with key element steel and glulam posts to support high point loads.









